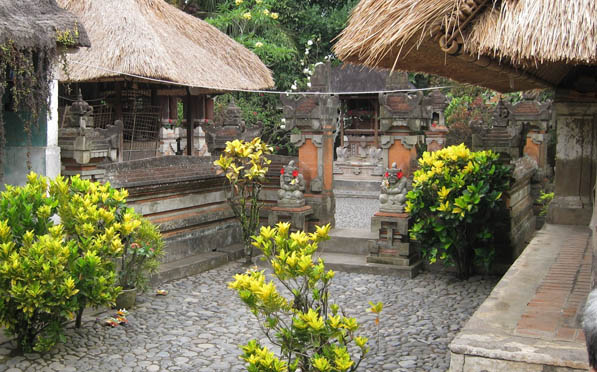Balinese Traditional House Design Compound in Batuan village
Batuan Balinese House Design
Batuan traditional balinese houses is located 15 km from Denpasar, It is in Gianyar Regency.We will visit one of the traditional balinese houses where the local people live in and spend their daily life every day.The form of this compound is the same anywhere in Bali but here the owner keep it that way so it makes it very uniqe. It comprises several buildings, the east building is used to make offerings, and the south building will be a kitchen. The west building is commonly used for the parent’s room, and the north building is the children rooms or used as the place of the offerings. However, Hindu people in Bali build their temple in northeast in the area of the house, called family temple, and they make offerings everyday.
The Balinese traditional compound is basically divided into three parts on which part has different purposes. Applying the directional concept of their traditional compass, holy structures are built at the mountain at the mountain – wards of the compound such as shrines ( head ), in the middle yard are built all structures of living quarter ( body ), and at the seawards for kitchen and remaining land where they usually throw garbage away. A Balinese traditional compound is mostly enclosed either red bricks, sand stones, or odove walls covered with thatch roof made sedge grass or rice stubbles. In front of the compound is the entrance gate.On both sides of the entrance walls, there are two niches as the substitution of shrines where , if the family is a bit financially better off they usually construct seperate shrines, sometimes elaborate ones.
Balinese traditional compound style
There is a screen wall behind the entrance to courage evil spirits entering the house compound to disturb the family and also to prevent visual contat from the unfriendly persons. Their kitchen usually shared by their married children if, they have to occupy the same compound. Generally if their parents are rather well – to do, they married children are provide with a new compound in another village. Water is usually taken from their well, if available, otherwise they have to get water from the neighboring stream or natural spring water. Most farmers drink untreated water but recently the government is undertaking a serious health campaign among – other including the population to drink boiled water if the water is not hygienically treated. For fuel they usually use fire woods collected from their backyard or field.
Balinese traditional compound has no special dining room,they eat when and where they like. Most often they eat their meals in the kitchen. The rice barn is used to store the rice for a period of time till they need more rice to be cooked or go to the neighboring market when cash needed. the roof of this structure is made from alang – alang but sometime they are made from zinc. Behind or under the barn they usually raise their animals such as chicken, ducks and cows. At the centre of yard on the right side in open pavilion. This structure is called ” bali Sumaggen” a ceremonial house. when the house is not used for a ceremony, it is used for a nap or sleeping quarter. Very often they build a new styled house to accommodate relatives, friends and sometimes guests. They are obliged to stay over – night when they are invited to attend traditional or religious ceremonies which usually last for several days.

